Posted On July 25 2025
Total Post Views :- 19
The design philosophy centers on creating a home with fluid interiors that is “as fluid as the moments it holds” – a contemporary approach rooted in adaptability and intentional living. The concept breaks away from linear architectural predictability through dynamic, rotatable sculptural elements that allow spaces to evolve with the inhabitants’ needs. The style balances contemporary sensibilities with quiet traditional nods, emphasizing thoughtfulness over extravagance. The design is heavily influenced by the young couple’s lifestyle – particularly their love for hosting and need for spaces that can transition from intimate gatherings to grand celebrations. This contextual influence shaped the entire spatial hierarchy, making the dining area the heart of the home while ensuring fluid connections between social spaces.
A Home Rooted in Adaptability with its Fluid Interiors | The Concreate Story
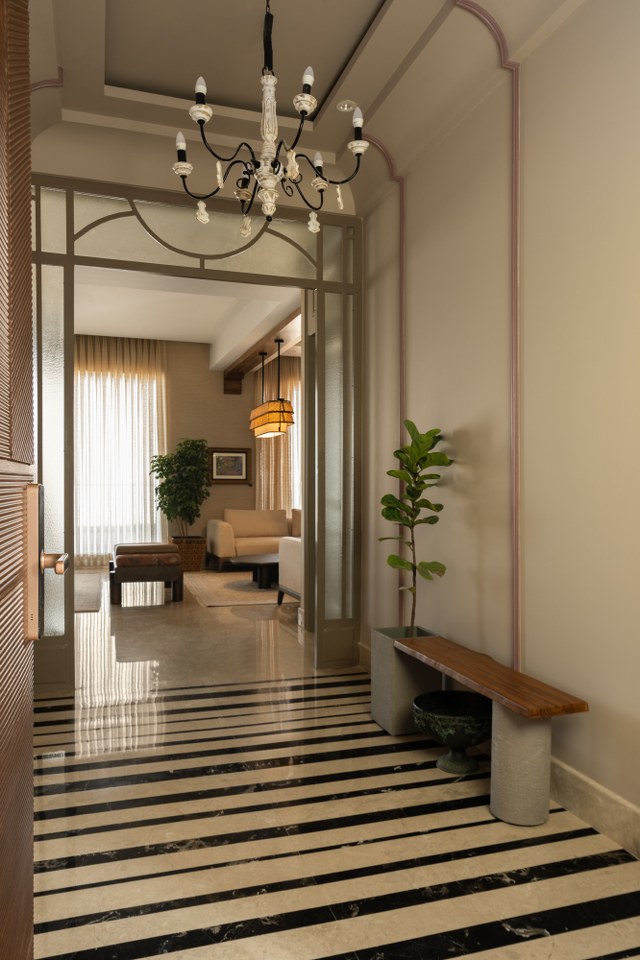
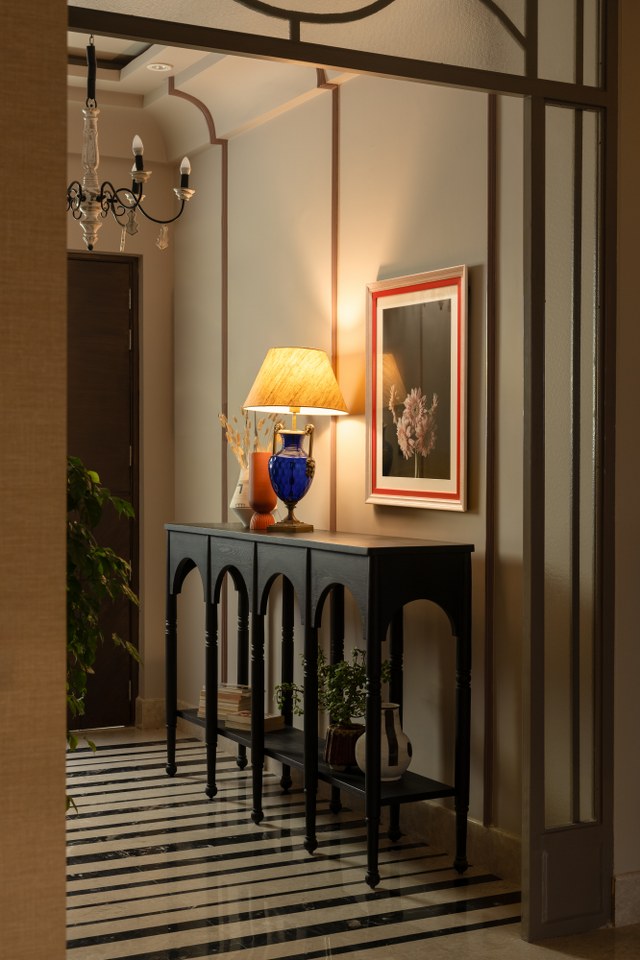
Living Area
The living area forms part of an intricate, open configuration that exemplifies the home’s core philosophy of fluidity and adaptability. Rather than existing as a standalone space, it integrates with the dining and lounging areas through a sophisticated spatial arrangement that breaks free from linear architectural predictability.
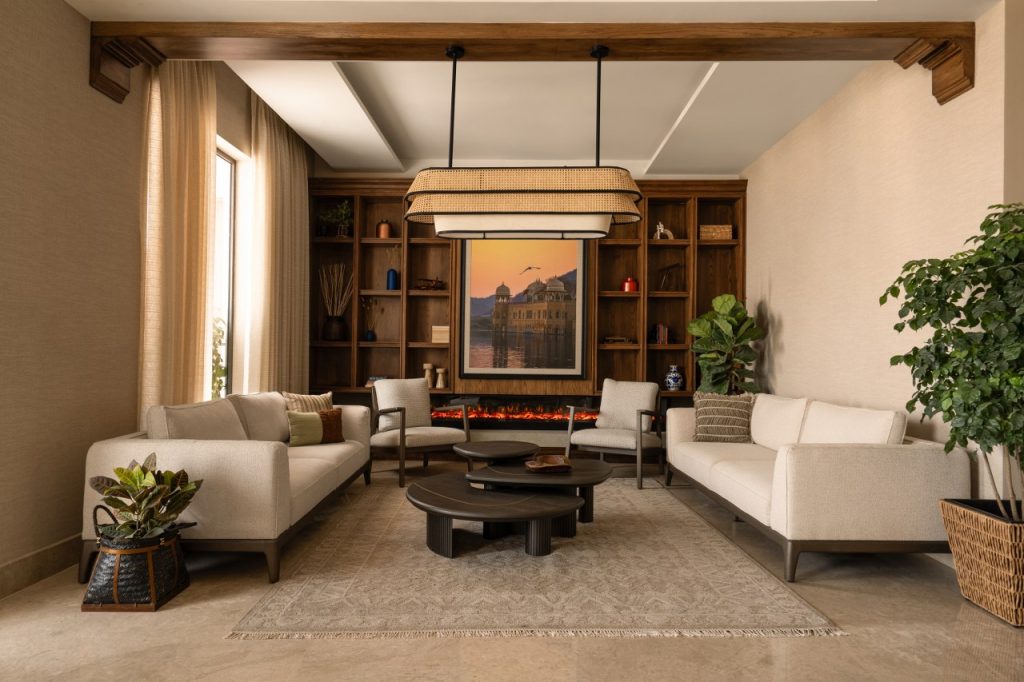
Subtle Partitions
The defining feature of this area lies in the three pivotal, rotatable structures that stand as sculptural elements throughout the space – these dynamic installations serve both functional and artistic purposes, capable of subtly redefining the relationship between different zones within the open plan.
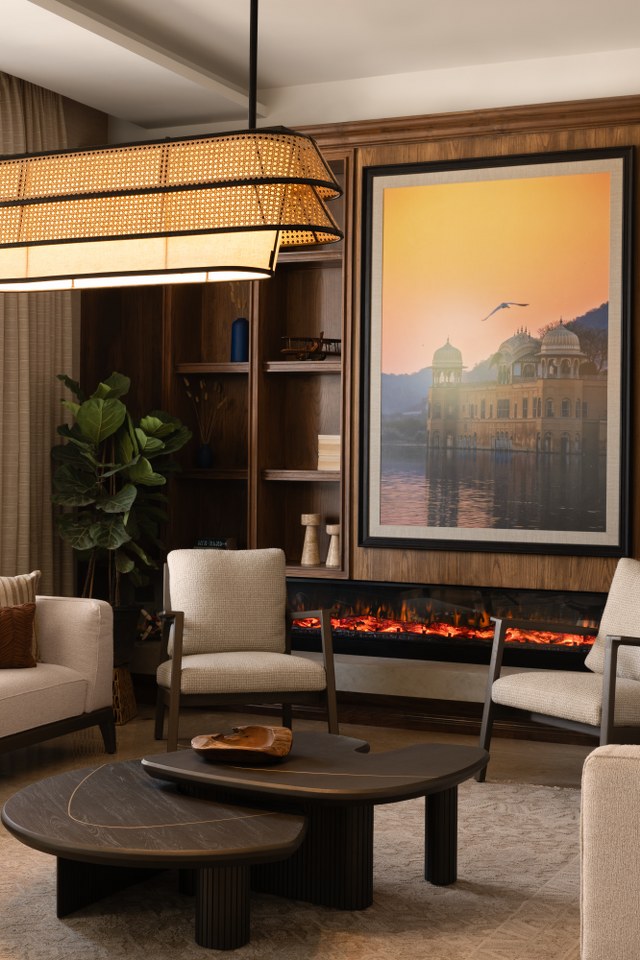
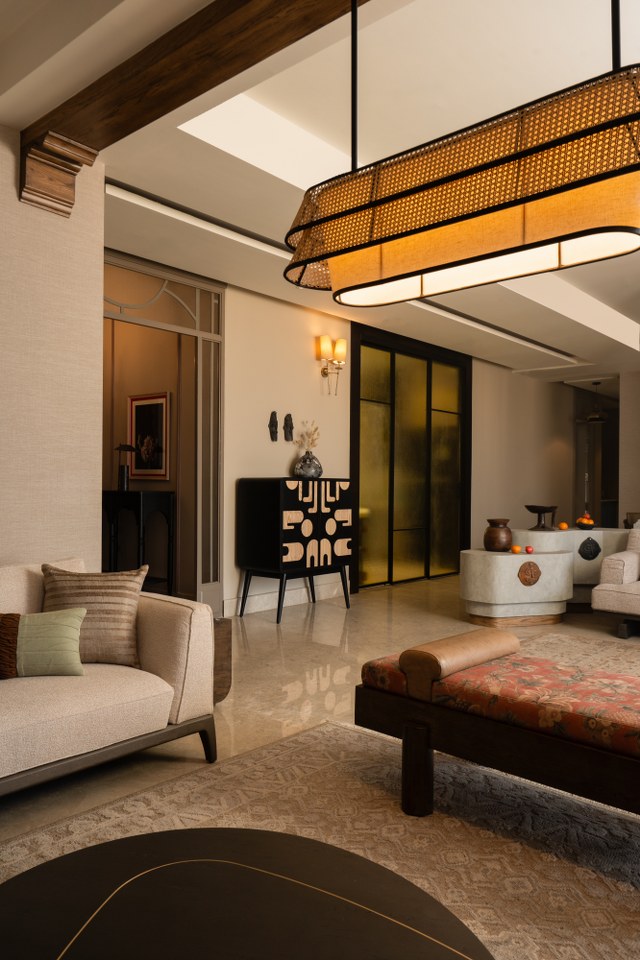
These rotating elements ensure that the living space never feels static or monotonous, instead allowing it to shift and evolve with the inhabitants’ changing moods and needs. The space embodies contemporary elegance while maintaining the warmth and personality that makes County 107 feel deeply personal rather than merely impressive.
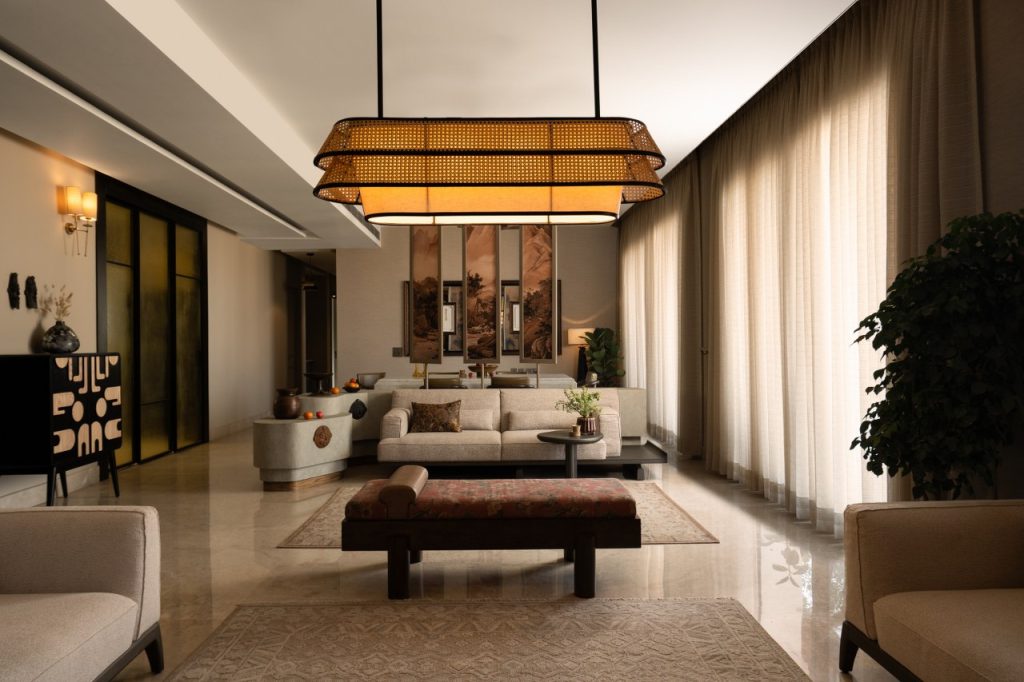
Designed to reflect Lifestyle
The living area’s design reflects the young couple’s lifestyle, providing flexibility for both quiet, intimate moments and larger social gatherings, always maintaining a sense of sophistication balanced with livability.
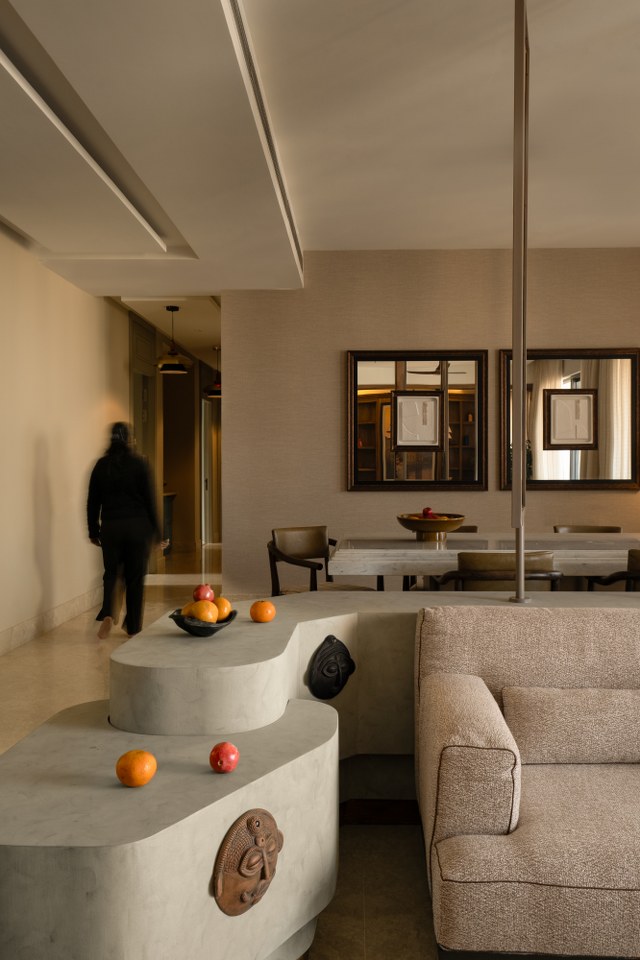
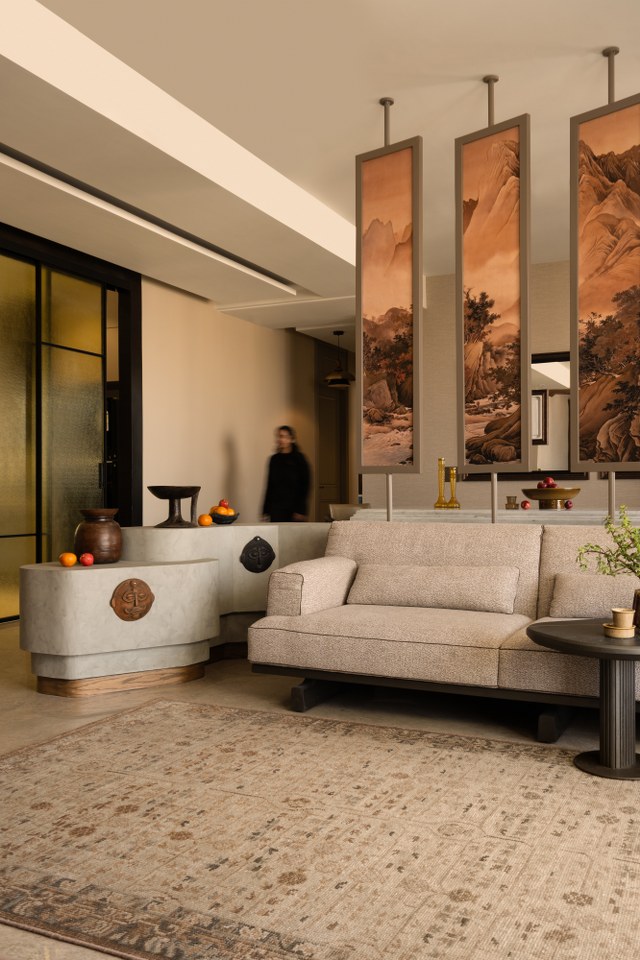
Dining Area
The dining area stands as the undisputed heart of County 107, taking center stage in both the architectural layout and the daily life of its inhabitants. Expansive, open, and specifically designed for conviviality, this space reflects the couple’s deep passion for hosting and their desire for a home that could effortlessly transition from intimate dinners to grand gatherings. The area’s generous proportions and thoughtful design accommodate Nikita’s love of laying out elaborate spreads, with every element carefully considered to enhance the hosting experience.
The intermediate ledge represents a particularly clever architectural addition – this surface serves as an extension of the dining experience, allowing for entertainment where food presentation becomes part of the spatial design. This feature ensures that good food and great conversations remain at the forefront of every gathering, whether casual or formal. The dining space’s openness connects it fluidly to the living and lounging areas, yet it maintains its own
distinct identity as the social hub of the home. The space demonstrates how thoughtful design can elevate everyday activities into meaningful experiences, transforming meals into memorable moments of connection and celebration.
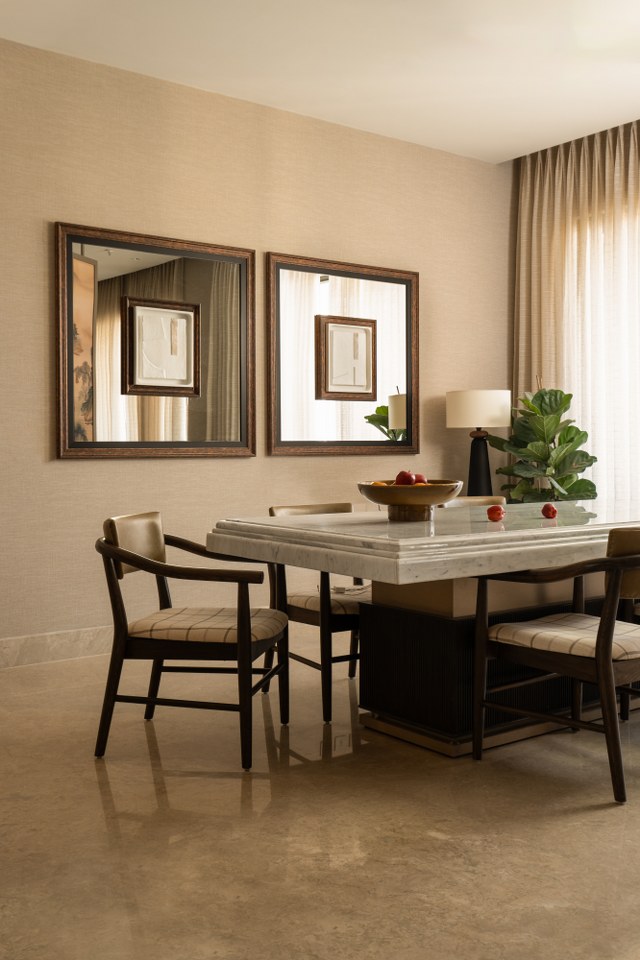
Kitchen Design
The kitchen represents a deliberate departure from the home’s otherwise open philosophy. Being intentionally enclosed as a staff-run space that prioritizes efficiency and functionality above all else. However, this enclosure doesn’t result in isolation or disconnection from the rest of the home’s warm, welcoming atmosphere.
The genius of the kitchen’s design lies in the honey-colored glass panels that filter warm, golden light throughout the space. Creating a softly illuminated alcove rather than a closed-off workspace. This small yet significant detail transforms what could have been a purely utilitarian area into a space that contributes to the home’s overall warmth and visual continuity. The kitchen’s design acknowledges the practical realities of a household with staff. Also, while maintaining the aesthetic integrity that defines County 107. The filtered light creates an almost ethereal quality within the space. Further, ensuring that even the most functional areas of the home retain a sense of beauty and thoughtfulness.
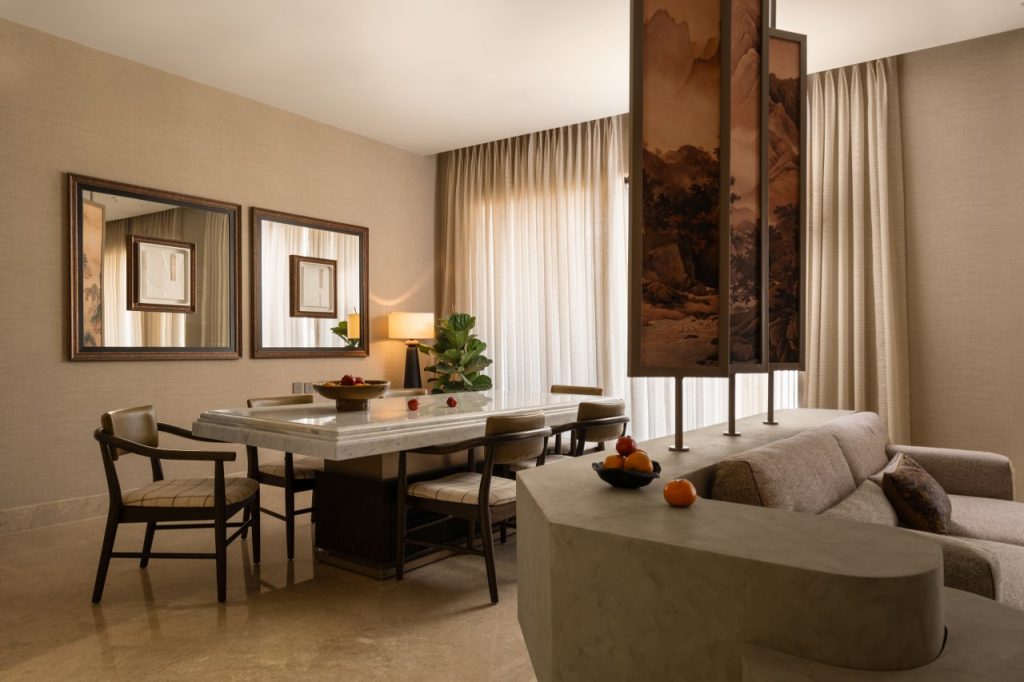
Master Bedroom
The master bedroom embodies the home’s philosophy of refined restraint through a careful curation of materials, textures, and design elements that create a sanctuary of contemporary elegance. The space’s defining architectural feature – a paneled wall that was initially conceived as a necessity to conceal structural imperfections. Further, has been transformed into a deliberate design element that lends remarkable depth and character to the room.
This transformation exemplifies the design team’s ability to turn challenges into opportunities, creating beauty from practical requirements. The introduction of Italian marble brings a sense of cool, contemporary grandeur to the space. Also, providing a sophisticated backdrop that feels both luxurious and livable. This hard, polished surface is thoughtfully balanced by the introduction of a cane chair. It is a subtle yet meaningful nod to Nikita’s longing for coastal serenity that adds warmth and personality to the room. Suspended above, a hanging light fixture commands quiet attention, its presence elevated and enhanced by the surrounding minimalism.
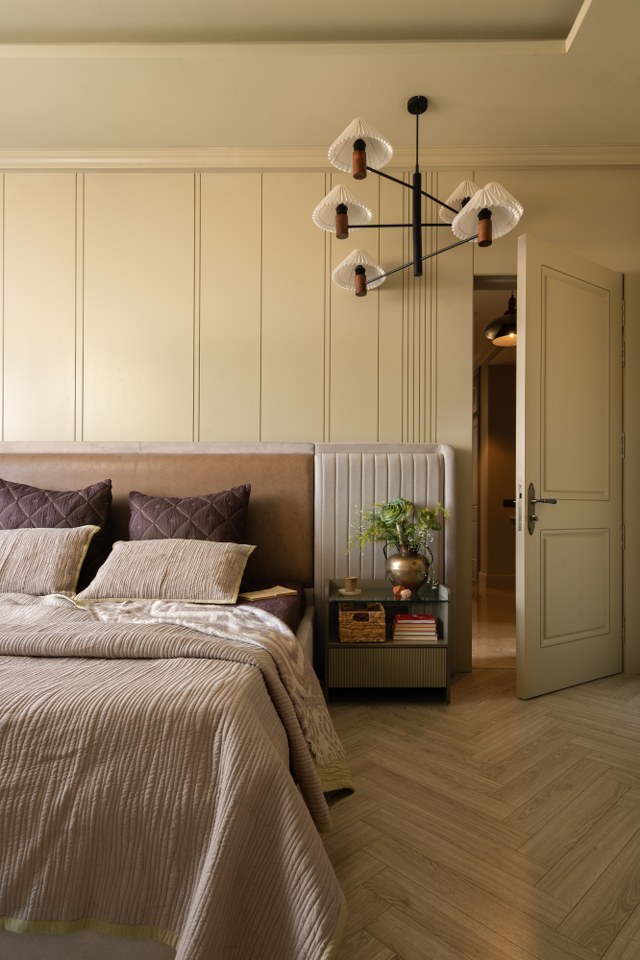
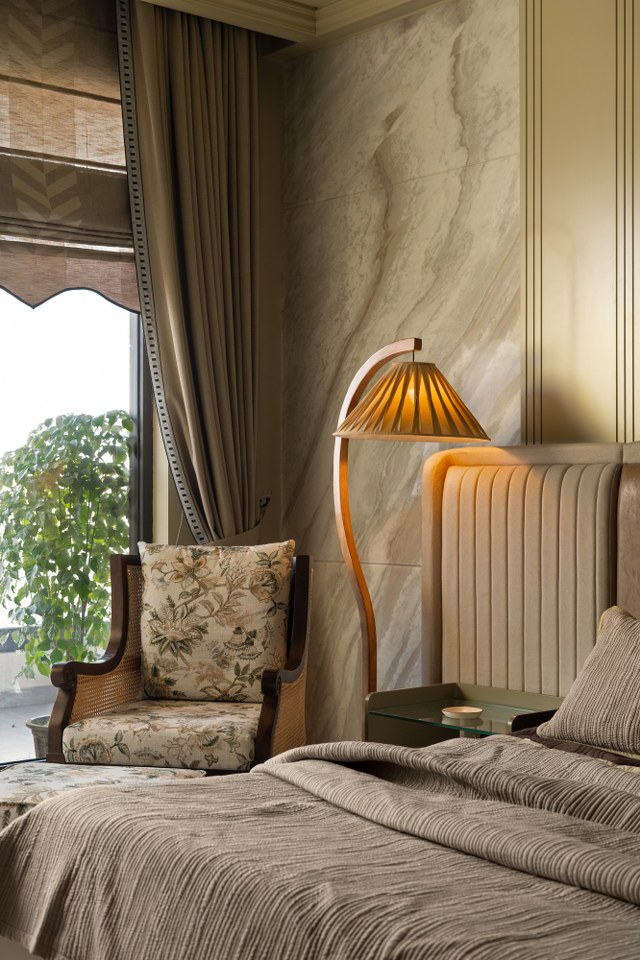
Parents’ Room
The parents’ room serves as a masterclass in understated elegance. Here, every design decision contributes to an atmosphere of calm sophistication and familial warmth. The space’s muted color palette forms the foundation of its serene character. Allowing more delicate elements to take precedence in defining the room’s personality. Two chairs have been thoughtfully positioned to create an inviting spot perfect for long, unhurried conversations over tea. This arrangement acknowledges the importance of quiet moments and meaningful dialogue in daily life.
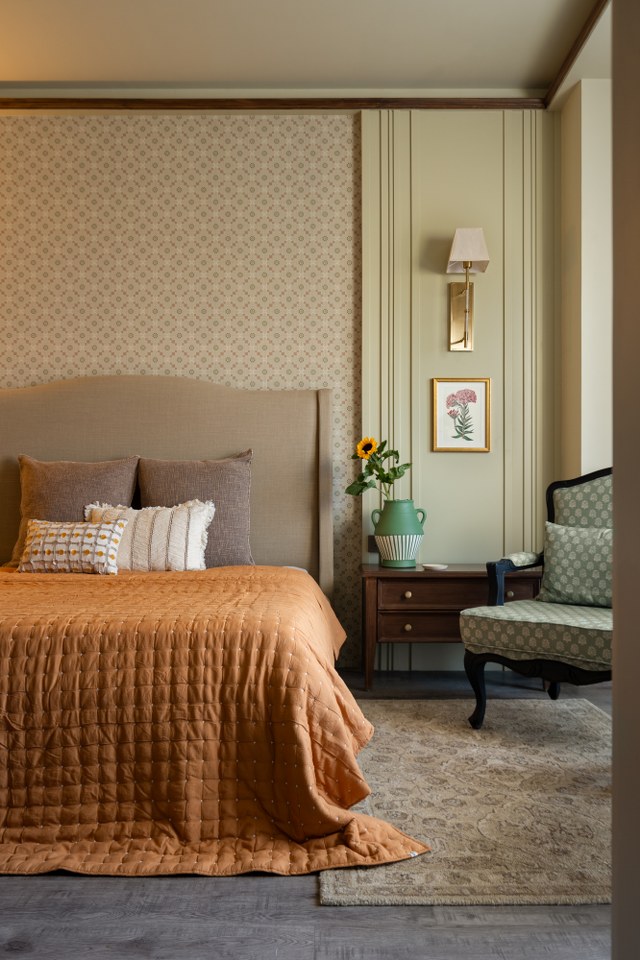
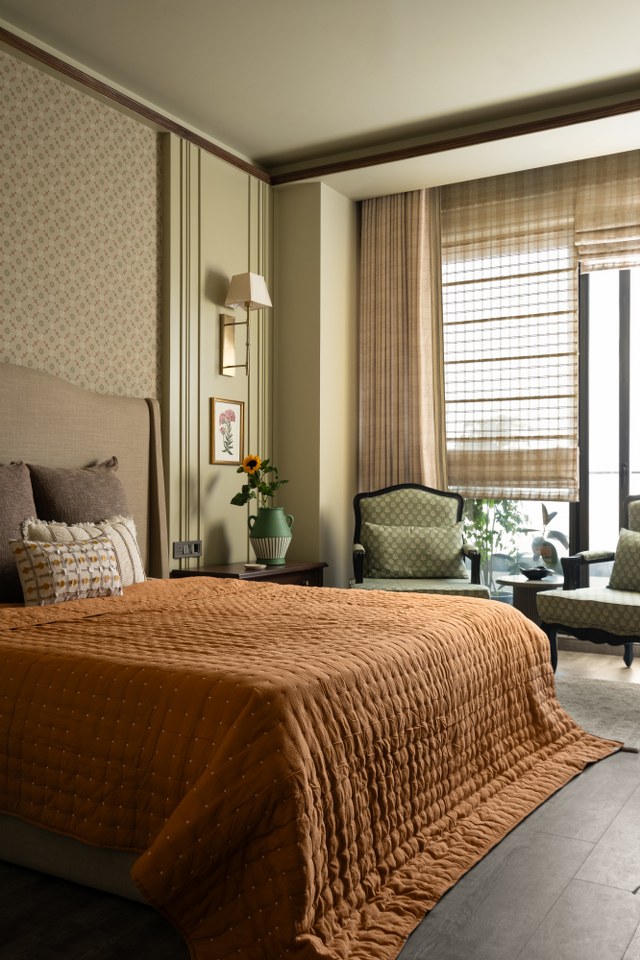
The room’s design celebrates subtlety, with delicate botanical artwork providing gentle visual interest. Here, subtle textures throughout the space create layers of tactile and visual depth. We carefully chose every detail in the room to evoke a sense of calm and familiarity. It transforms the space into a true personal retreat. The parents’ room exemplifies how thoughtful design can create environments that nurture both rest and conversation. Also, proving that luxury lies not in ostentation but in the careful consideration of human needs and desires.
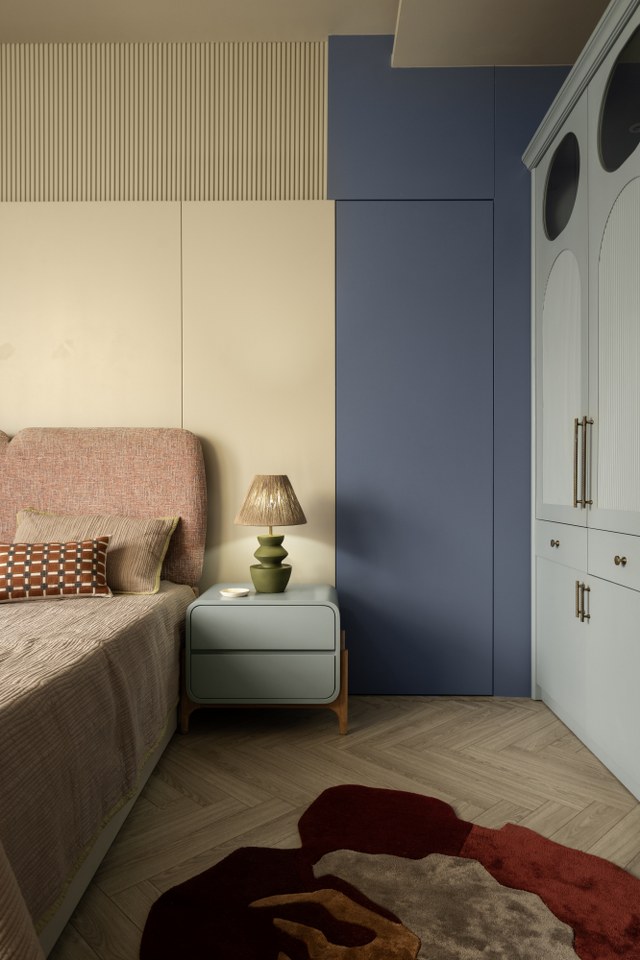
The three rotatable sculptural structures throughout the main living areas represent the most innovative and dynamic aspect of the home’s design. These elements transcend traditional furniture or architectural features, serving as kinetic sculptures that can shift and evolve in response to the inhabitants’ needs and moods. They actively ensure the home never feels static or predictable, instead fostering an environment that’s constantly reimagined and easily reconfigured. These rotating structures demonstrate how residential design can incorporate elements of surprise and adaptability, proving that homes can be both beautiful and functionally flexible. Together, these additional spaces and features create a residence that feels alive and responsive, capable of growing and changing alongside its inhabitants while maintaining its essential character and beauty.
Fact File
Designed by: The Concreate Story
Project Type: Residential Interior Design
Project Name: County 107
Location: Noida
Year Built: 2025
Project Size: 3500 Sq.ft
Principal Architects: Ar. Nishtha Duggal & Ar. Rohan Gera
Photograph Courtesy: Tarang Goyal
Firm’s Instagram Link: The Concreate Story
For Similar Project >> A Luxurious Ambience With A Modern Contemporary Design Theme
