This home embraces an indoor-outdoor connection with window seating design in each room. A small family dreams of a home high above the city, nestled in the tallest skyscraper of Kolkata, The 42, on the 45th floor. They seek a space filled with warmth and vibrant hues, where every bedroom opens up to sweeping views of the city skyline, including the iconic Victoria Memorial. The design aims to blur the line between the indoors and the city beyond, with thoughtfully crafted window seatings that invite one to pause and soak in the panorama. Passionate about entertaining, they envision an expansive living area seamlessly connected to the dining space, a home that captures their zest for life and reflects the ever-evolving energy of the city.
This Kolkata Home Embraces Outside Views With Window Seating Design | Rupande Shah & Associates
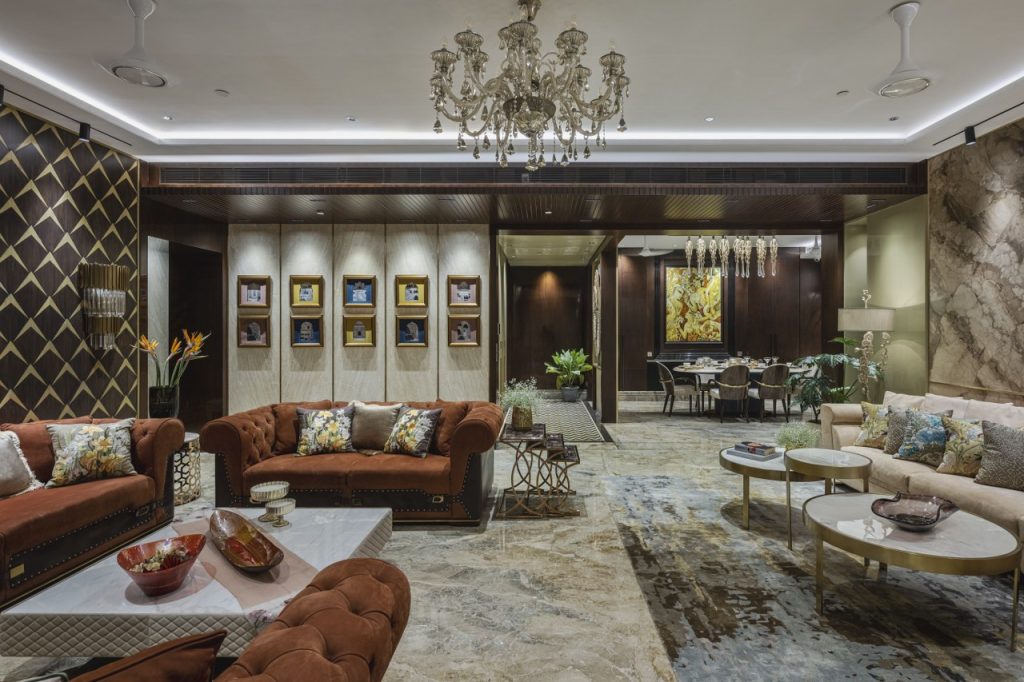
Entrance Foyer
The entrance foyer is thoughtfully detailed with intricate marble inlay flooring, turning every step into a graceful introduction to the home. A stylish partition subtly separates the entry from the dining area, offering a sense of privacy for guests as they arrive. Designed for functionality as well, the foyer includes ample storage for footwear and everyday essentials. The partition is accentuated by a striking metallic artwork, creating a bold and memorable focal point right at the entrance.
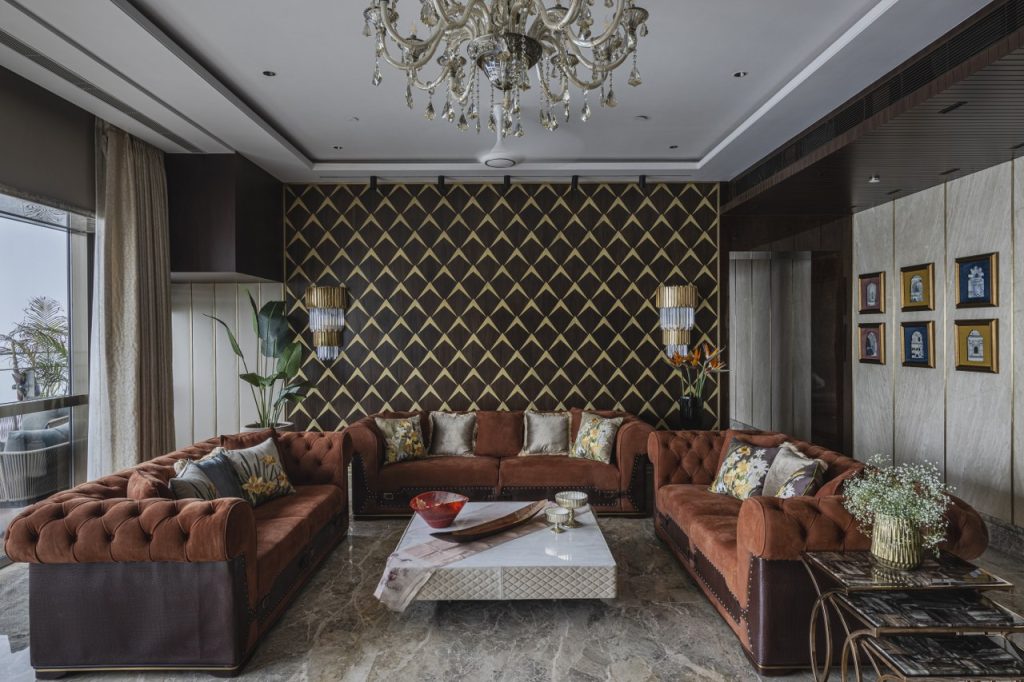
Living Area
The living room was designed as the heart of hospitality, the space where the family envisioned hosting guests. It opens up to a sprawling balcony, and from the 45th floor, the panoramic view of the Victoria Memorial during a gathering is nothing short of breathtaking. The living area is thoughtfully divided into two zones: one side features a formal seating arrangement with rust-colored leatherette sofas set against a refined backdrop of veneer and metal.
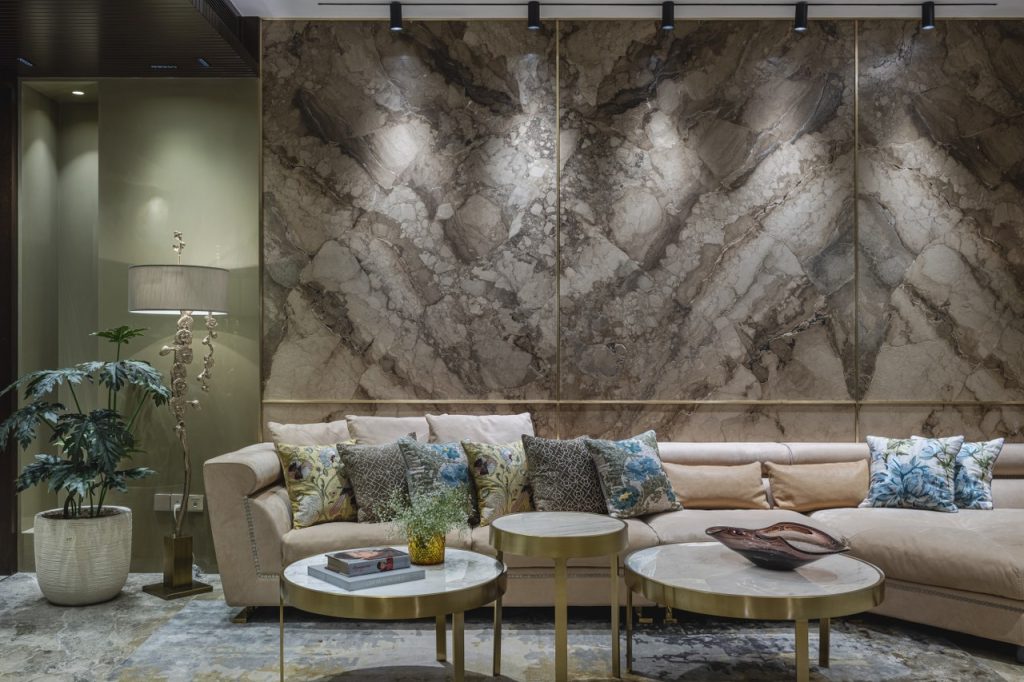
Balcony Design
In contrast, the opposite side offers a more relaxed vibe with a large L-shaped sofa, complemented by a bold and captivating figure-matched marble backdrop. Connecting these two zones is the entry to the balcony. A lush retreat filled with greenery and a cosy sitting nook, the perfect blend of indoor elegance and outdoor charm.
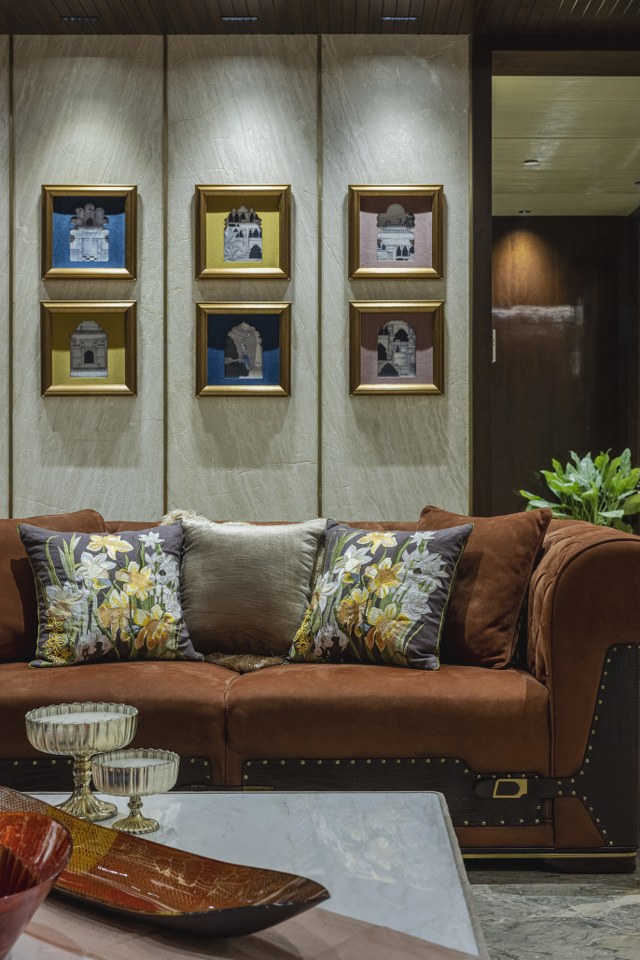
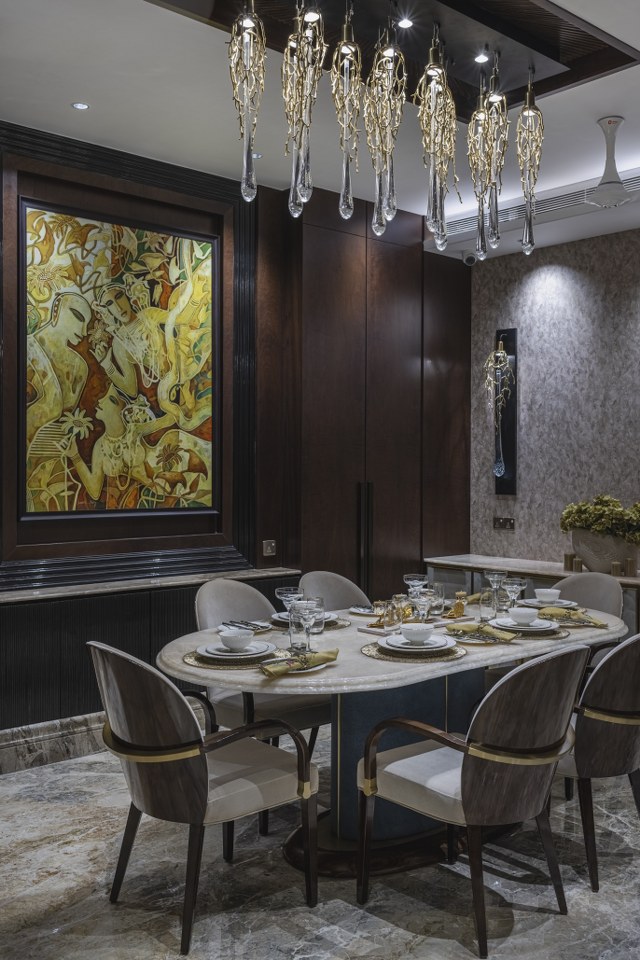
Dining Area
Tucked behind the foyer partition and seamlessly connected to the living room, the dining area is envisioned as the family’s everyday conversation hub. The space exudes warmth, with walls clad in rich veneer and a vibrant artwork at the center that draws immediate attention.
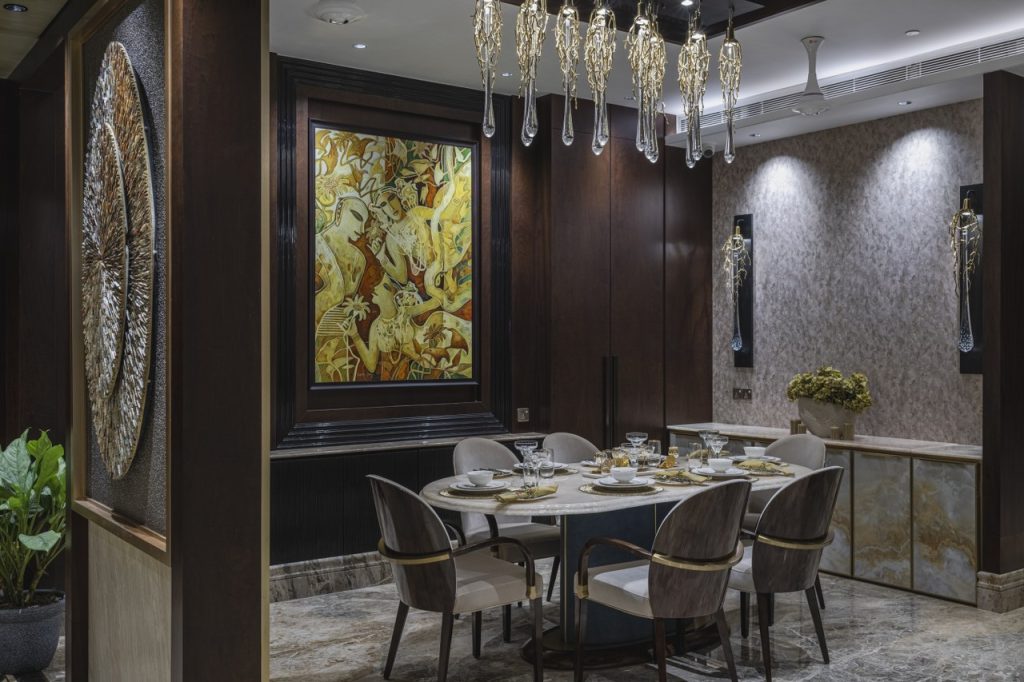
A statement hanging light above the dining table anchors the space. The team complemented it with similar wall bracket lights on the crockery unit wall. They finished it in soft, textured wallpaper to maintain an elegant, understated aesthetic.
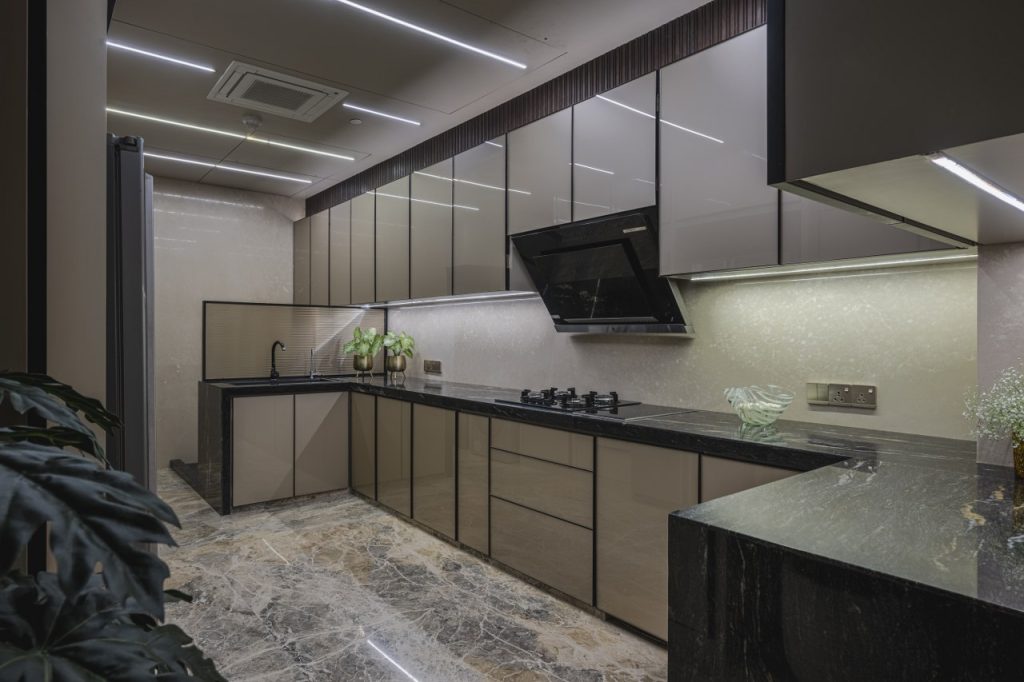
The home features three distinct bedrooms: the parents’ room, the master bedroom, and the kids’ room, each tailored to reflect the personality and needs of its occupant, spanning across three generations.
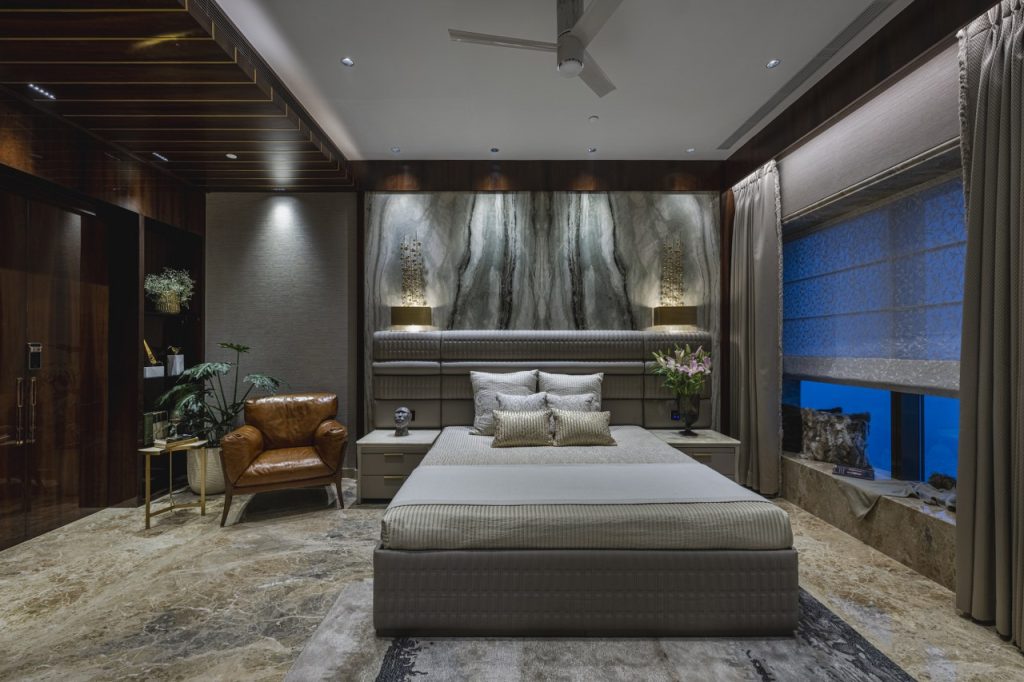
Master Bedroom
The master bedroom stands out with its refined, modern aesthetic. A bold green marble backdrop sets the tone for the room. A cleverly camouflaged toilet door in leather padding adds a sleek, contemporary touch.
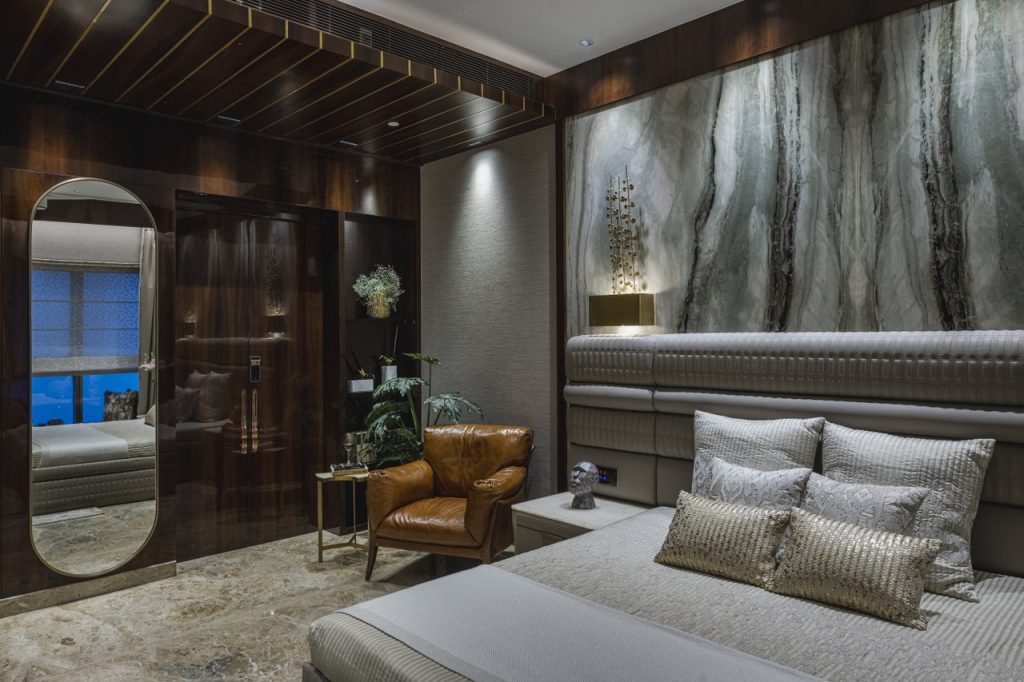
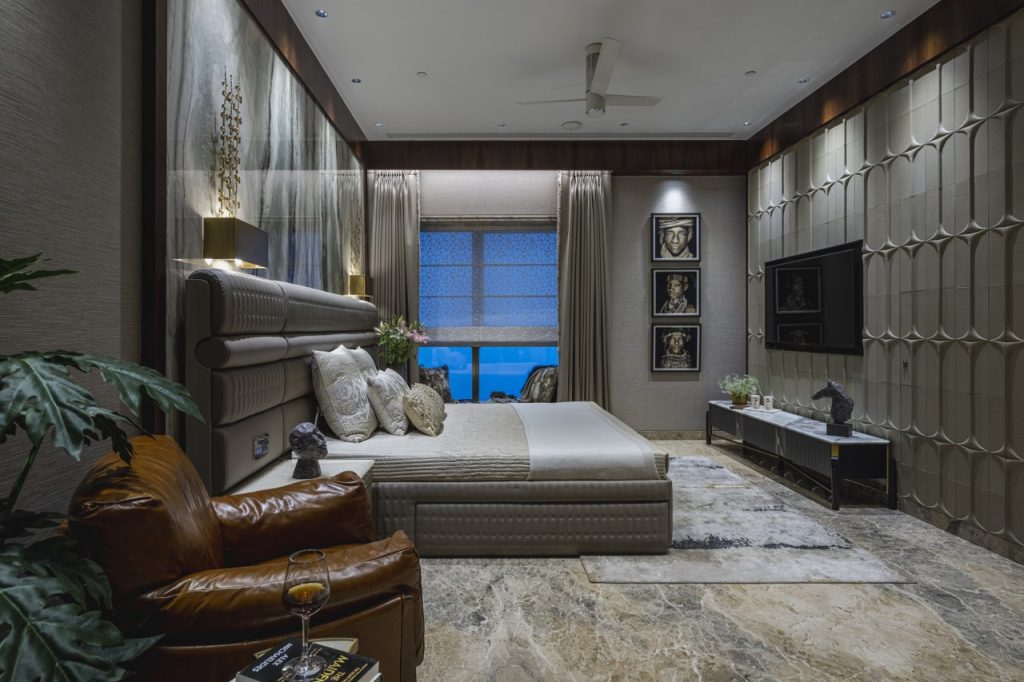
The room also features a dedicated entrance to a spacious boxroom. Further, offering ample storage for the couple and ensuring the room remains both functional and luxurious.
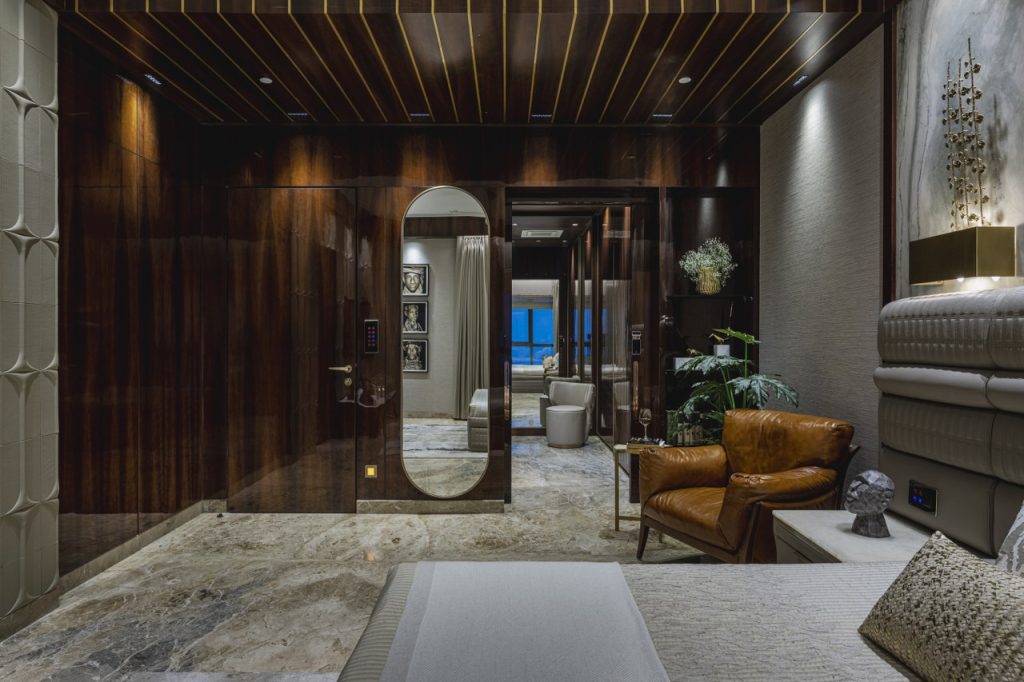
Parents’ Bedroom
The designers chose soothing, earthy tones for the parents’ room to create a space that radiates warmth and tranquillity. A thoughtfully crafted bay window seating overlooks the Maidan, creating the perfect spot for peaceful morning reflections.
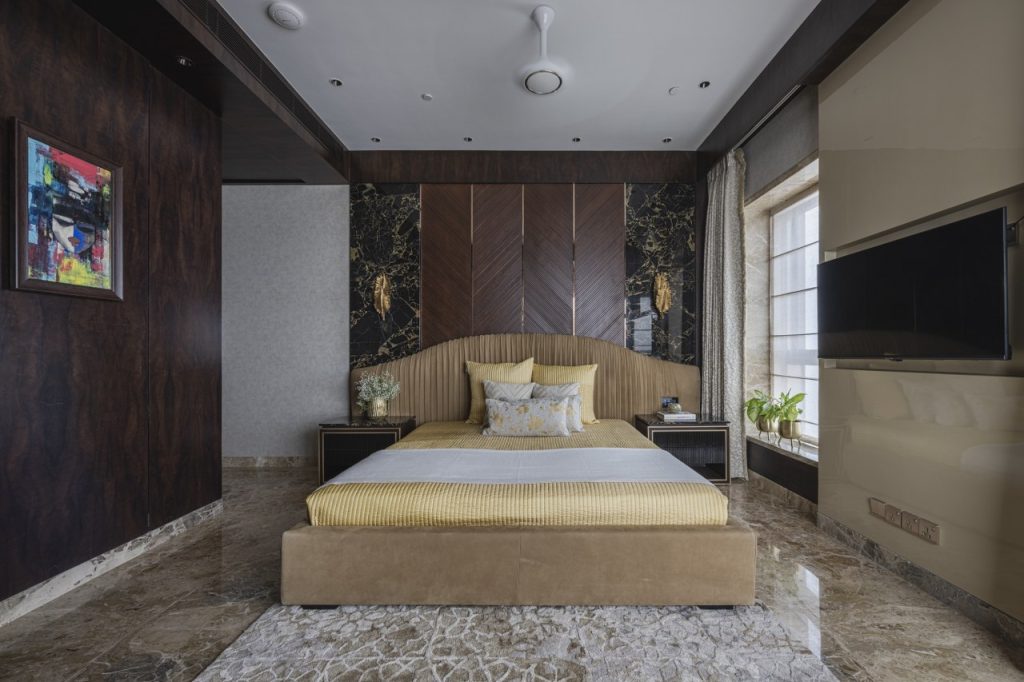
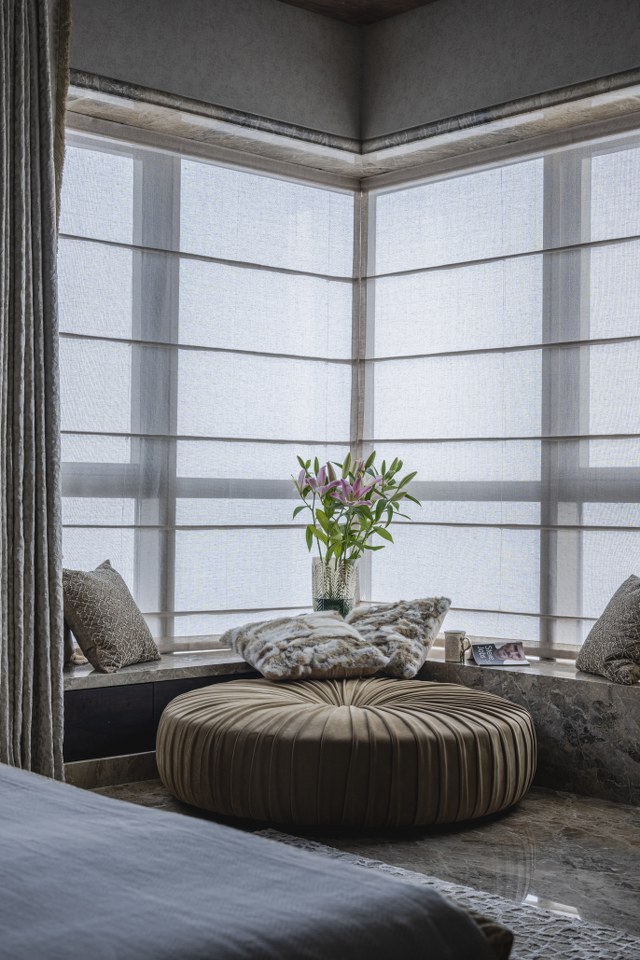
Kids’ Room
The kids’ room bursts with color and imagination. Playful details like hanging hot air balloons and astronaut figures set against a jungle-themed wallpaper bring the space to life.
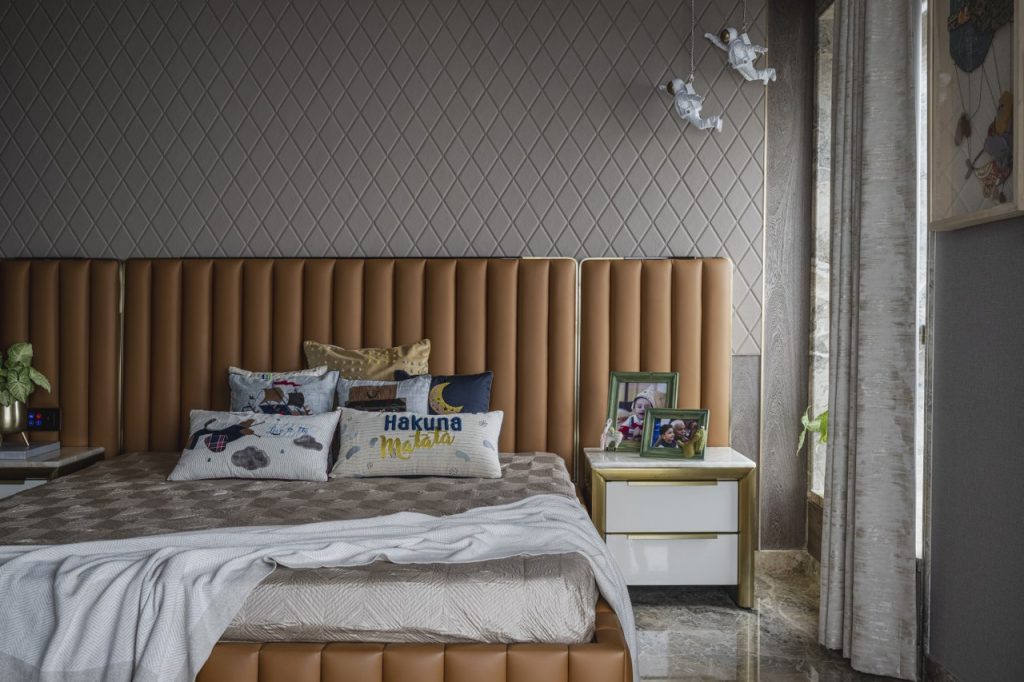
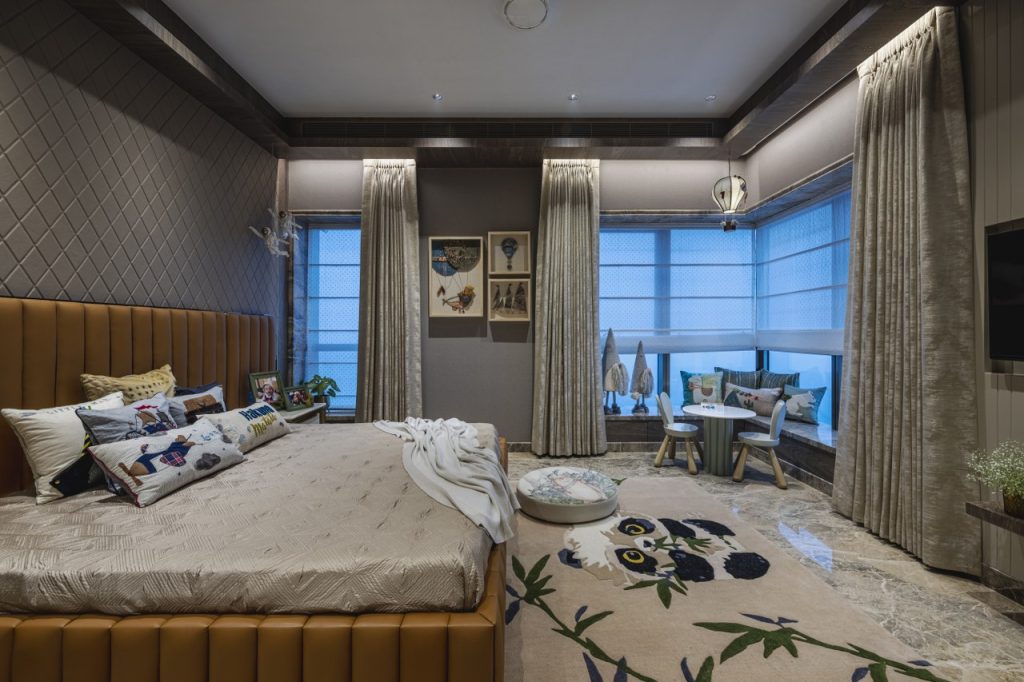
A cozy study nook sits in one corner, while the window seat doubles as a cheerful play area. A room that truly grows with the young boys.
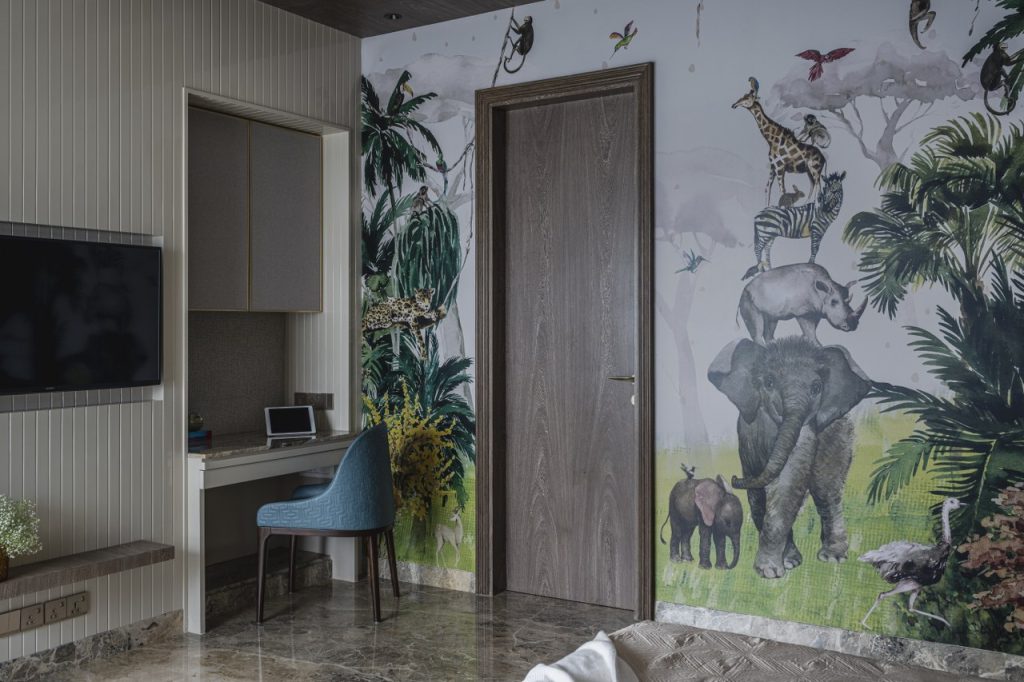
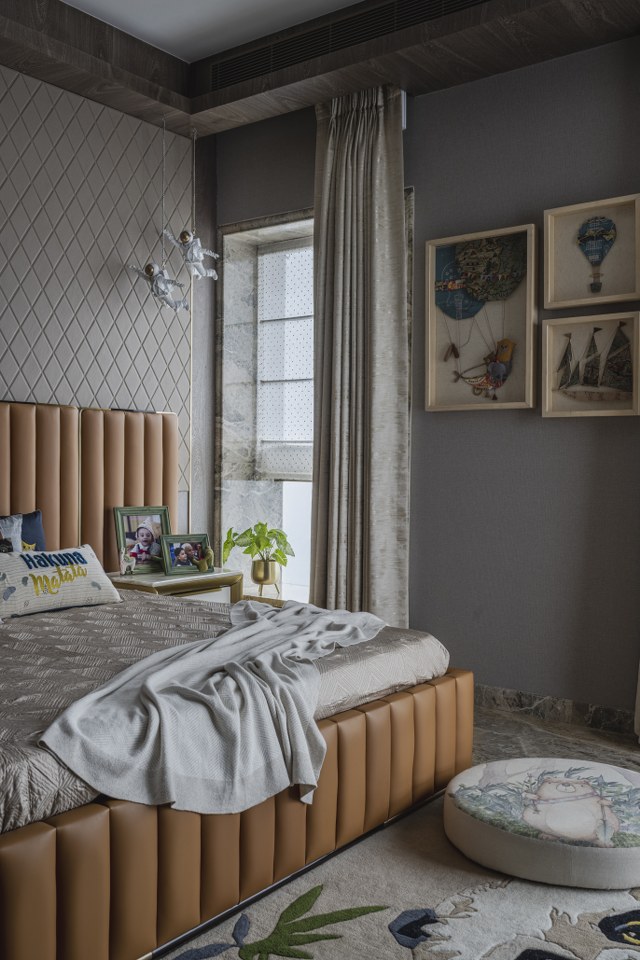
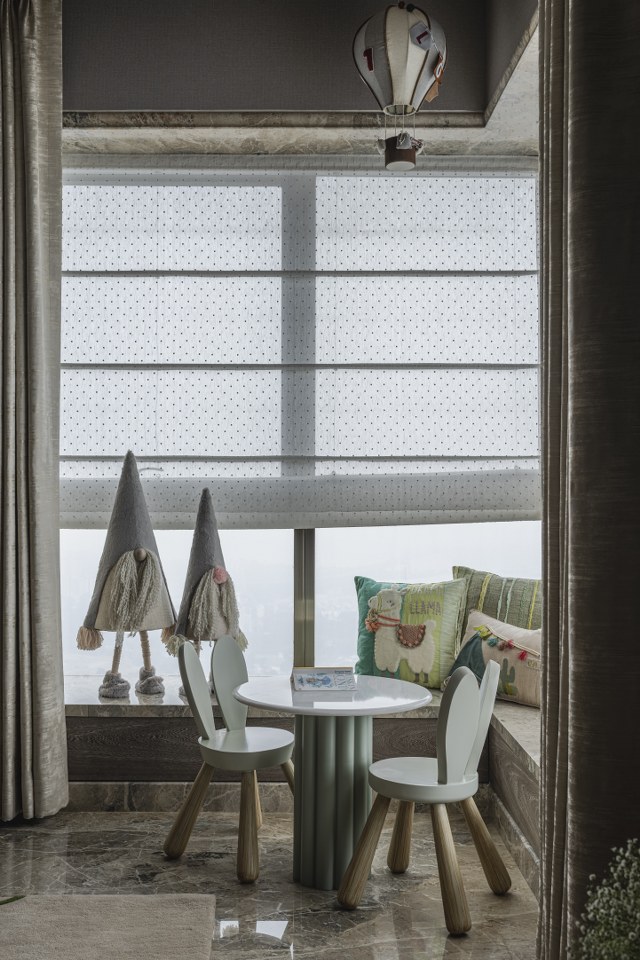
Home Theater
The designers recreated the immersive feel of a movie theatre in the den, tailoring it for a family that enjoys binge-watching and hosting match screenings. Outfitted with plush recliner seats, a dramatic dark stone backdrop, and a large projector screen, it’s the ultimate space for movie nights and game-day gatherings.
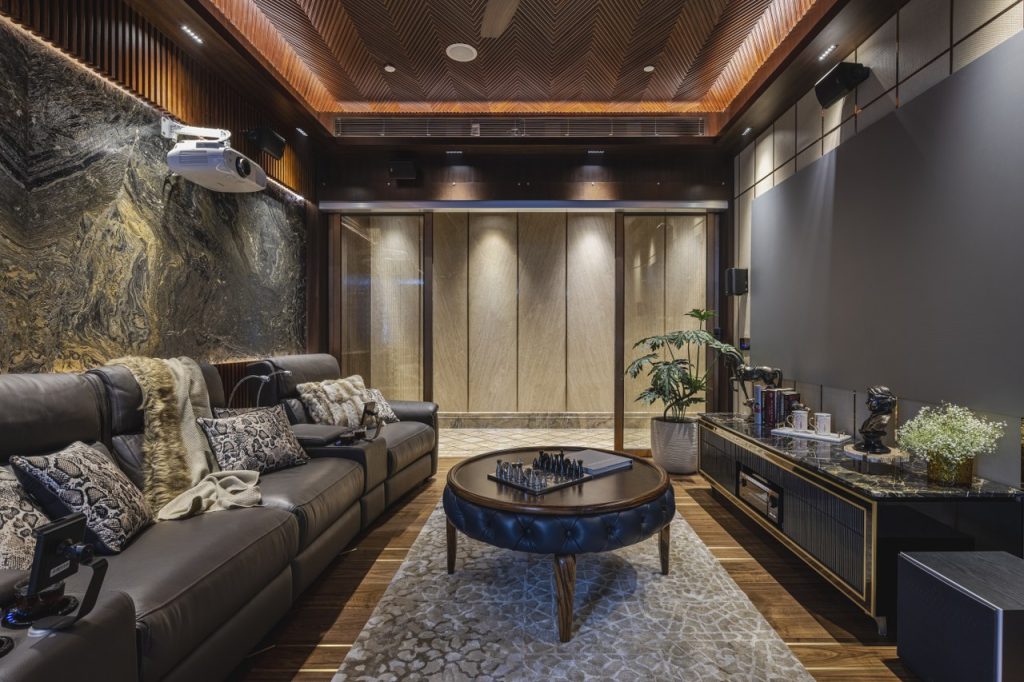
A sleek glass sliding partition separates the den from the rest of the home, maintaining visual connectivity while allowing the space to feel cozy and private when needed.
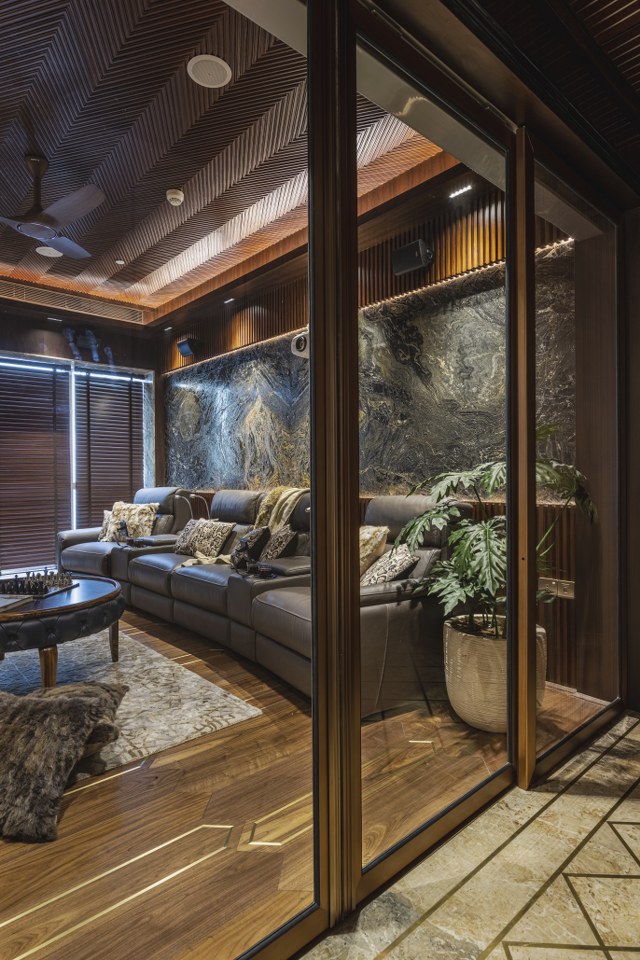
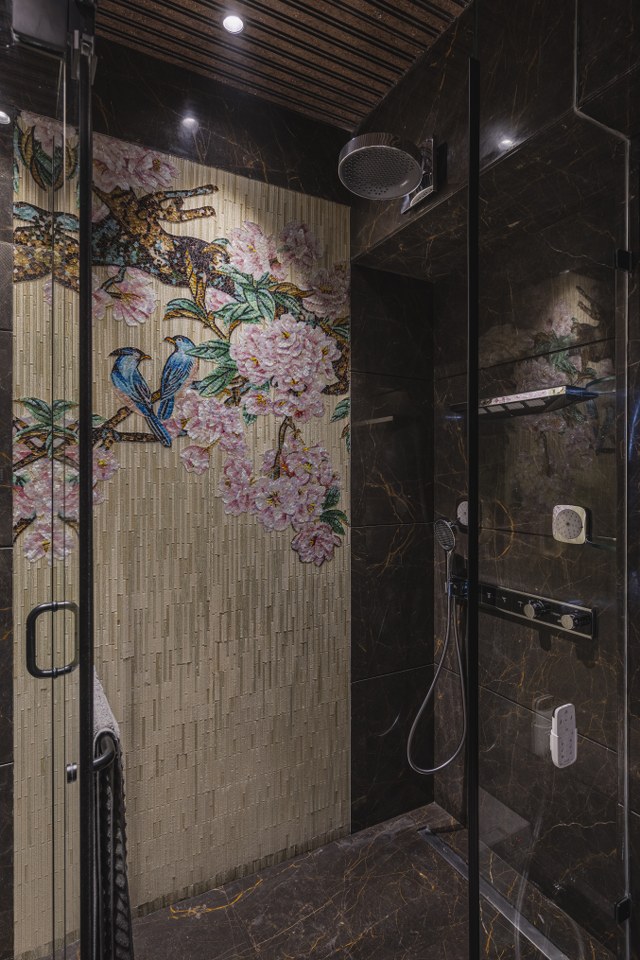
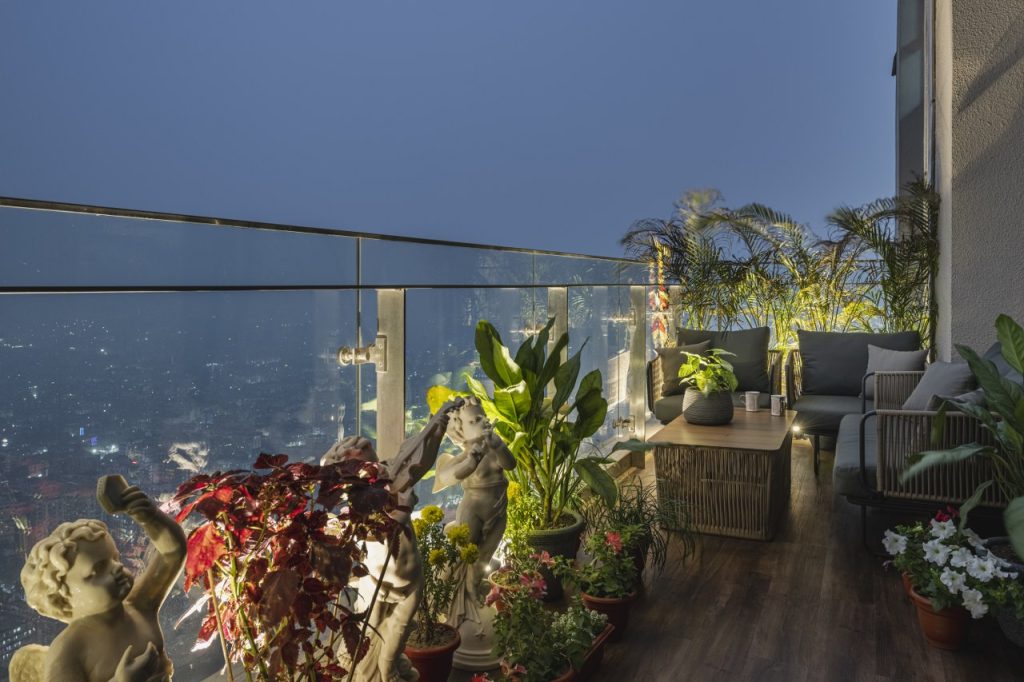
Bathroom Design Features
Each bathroom in the home has been uniquely designed to reflect its own character and purpose. One features a timeless combination of white and grey marble, offering a clean and elegant aesthetic. The powder toilet stands out with a striking mosaic accent wall, adding an artistic flair to the compact space.
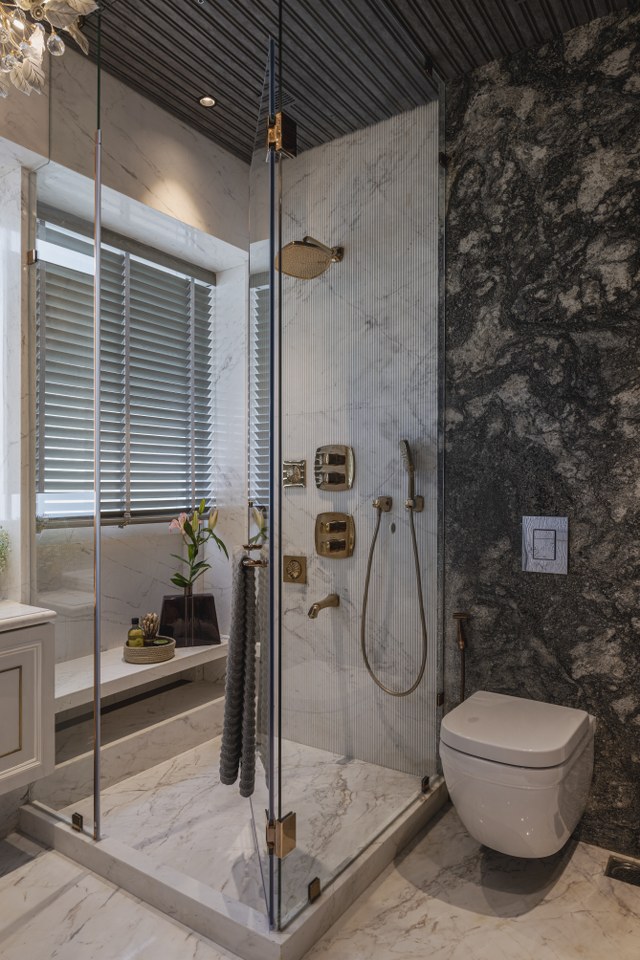
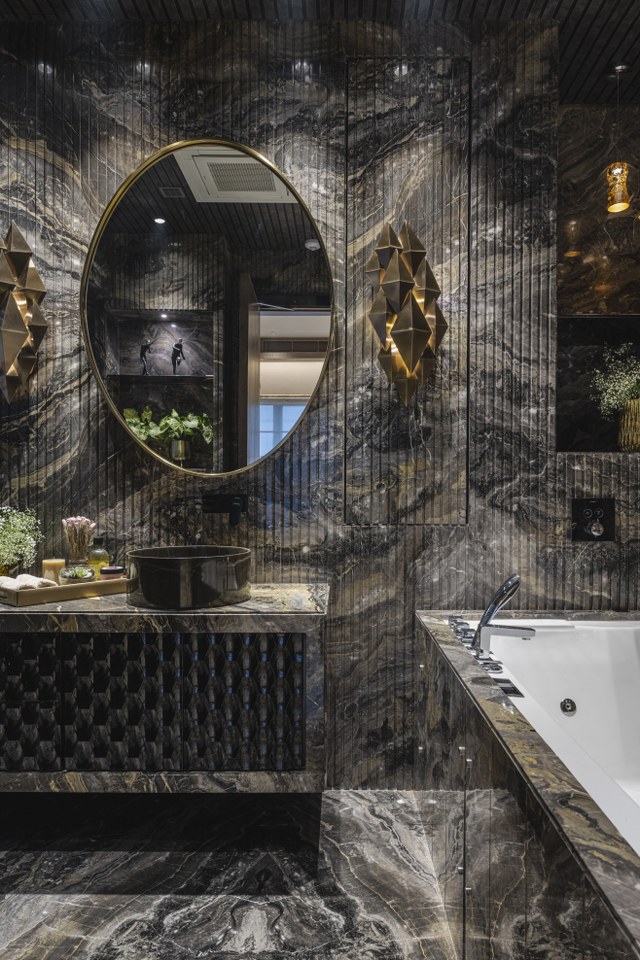
The kids’ bathroom is all about fun and function, with a dedicated jacuzzi set on a raised platform, complete with steps and a TV positioned for entertainment.
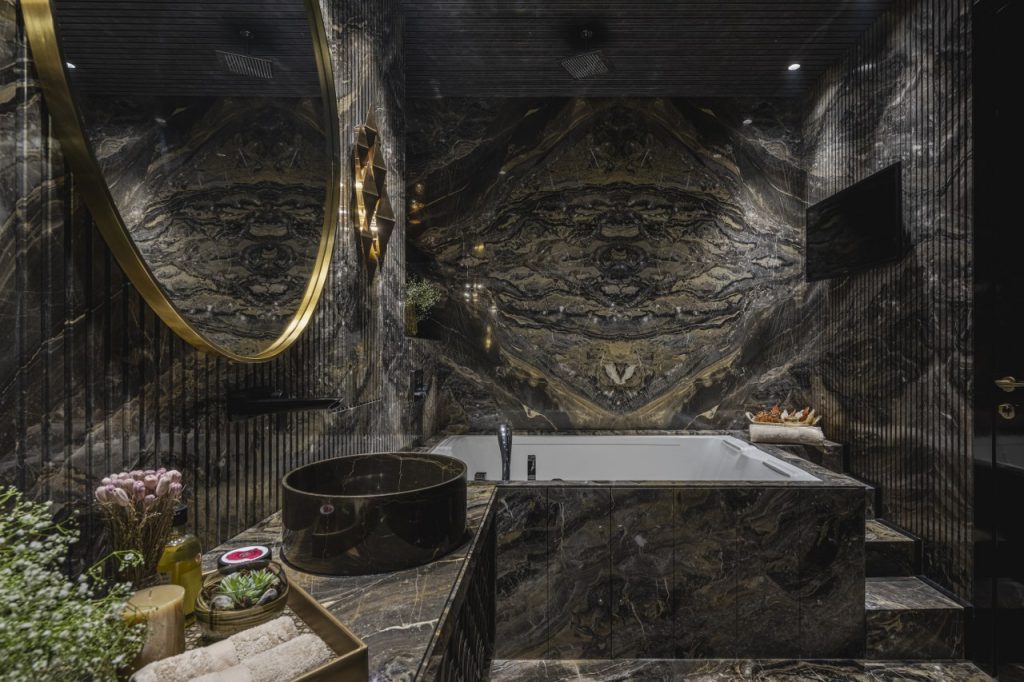
The master bathroom exudes sophistication, showcasing an intricately designed basin counter paired with a statement mirror. The team further added projecting balconies to its perimeter and sheltered them with openable wooden shutters.
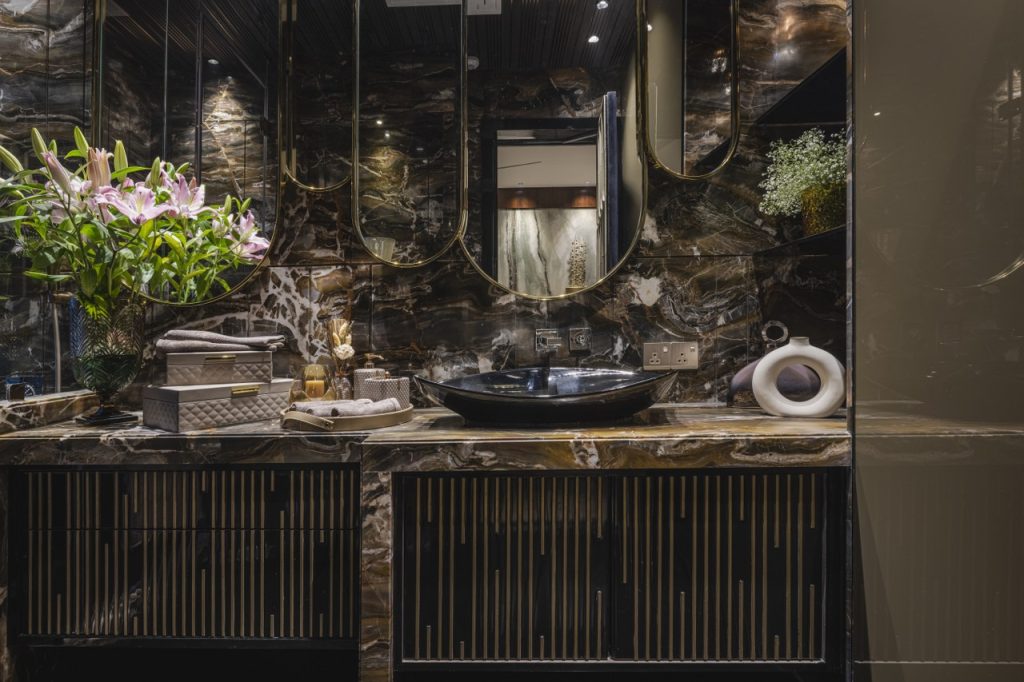
Fact File
Designed by: Rupande Shah & Associates
Project Type: Residential Interior Design
Project Name: Skyline Symphony
Location: Kolkata
Year Built: 2023
Duration of the project: 2 Years
Project Size: 3300 Sq.ft
Principal Architect: Ar. Rupande Shah
Photograph Courtesy: Prashant Bhat
Project Managers: Sajid Siddique
Products / Materials / Vendors: Finishes –Leather, Marble, Veneer, Texture paints / Construction Materials – Aluminium tube with cement board for dry walls / Lighting – Marici Lighting / Doors and Partitions – Aluminium section with ply / Sanitaryware – Grohe & Hansgrohe / Furniture – From China Flooring – Italian marble / Kitchen – made On-site with blum fittings / Paint – Asian Paints & ICA for PU finishes / Wallpaper – Times Furnitures / Hardware – Kismat Hardware
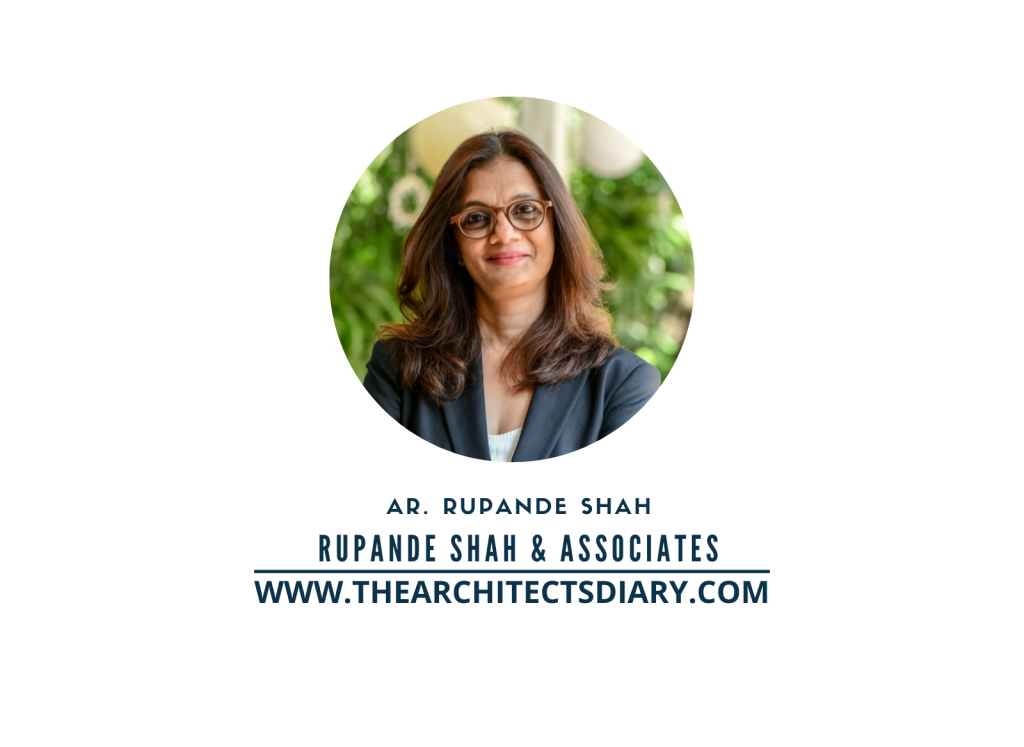
Firm’s Website Link: Rupande Shah & Associates
The Firm’s Instagram Link: Rupande Shah & Associates
Firm’s Facebook Link: Rupande Shah & Associates
For Similar Projects >> A Nuanced Creation Of Elements All Works Together With Seamless Cohesion In This Elegant Home Interior
